Bench at End of Cabinets in Kitchen
I love our kitchen bench seat, and turns out, so do you guys! If I had a signature item that branded me, I would hope it was this spot in our home. I personally think we all deserve a spot to nap in our kitchen and to set the backdrop for cute pictures of our pets or kids on holidays. And the best thing is, they don't have to go in your kitchen! I have helped create these for mudrooms, dinning rooms, and that odd bay window in the living room. So if you, too, are dreaming of how to add storage, character, and a little more cozy to your home, you have landed on the right post. I thought it would be helpful for me to breakdown step by step exactly how to create one in your home! Get out your calculators and put on your glasses, because this is where my engineering- self is going to shine.
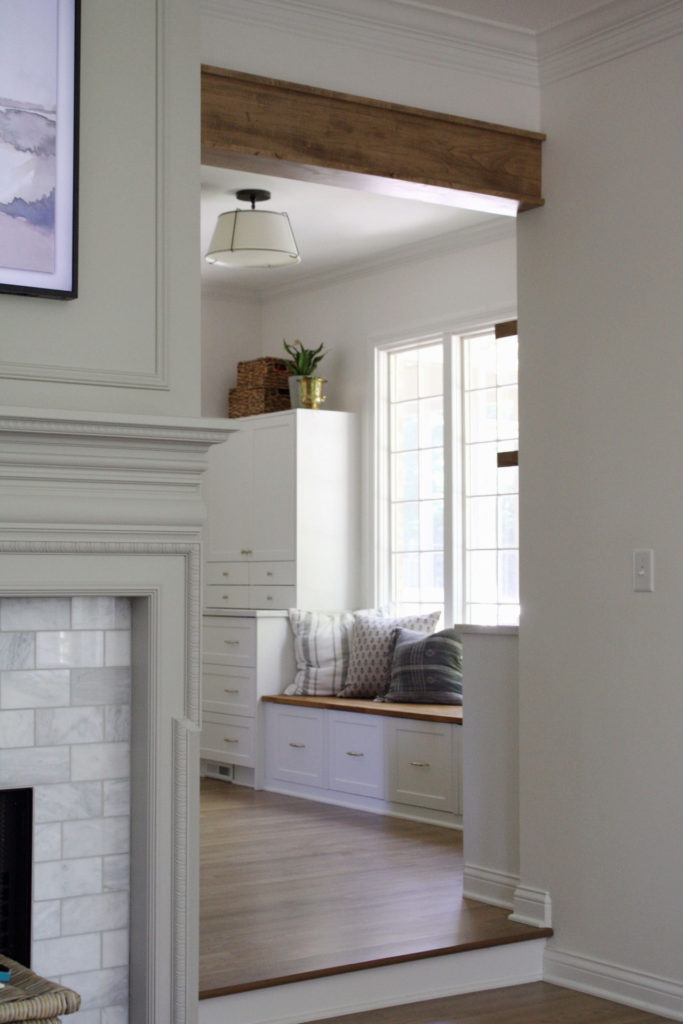
Measure your Space
Get out your tape measure and determine the length and depth your bench seat will need to be. If it is going to be freestanding then that is great, you have less constraints to work around. If this is going to be a part of a larger cabinet install, be sure to account for the exact space you will have to work within.
Build it in the Ikea Kitchen Planner
For the bench seat I like to select the "wall cabinet" at 15″ height. These cabinets are 14 3/4″ deep without the door/ drawer fronts. Depending on what door option you use, you will add on 1/2″ to 3/4″ for the door. The vast majority of the Ikea doors are 1/2″. Semihandmade doors are 3/4″ thick. The 15″ height allows vertical room to set the cabinet frame on a base or the provided legs and toe-kick, add a top, and be at a comfortable seated height. You want a seat to be between 14- 19″.
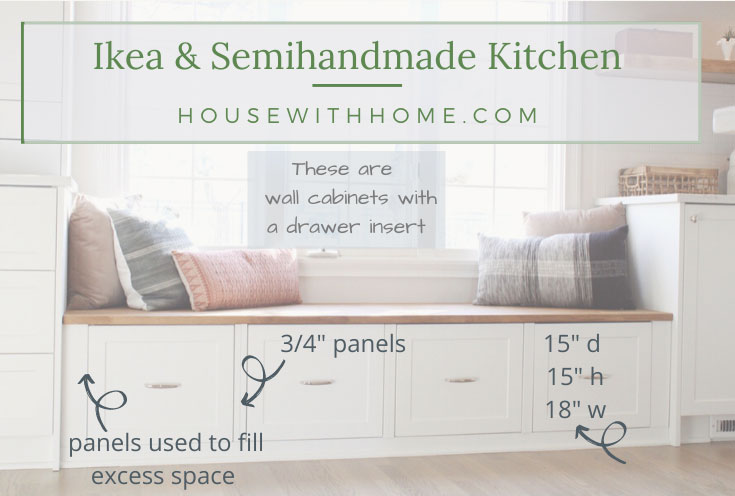
To do this in the Ikea Planner:
- Far Left Menu: Kitchen & Appliances > Kitchen Cabinets > Wall Cabinets 15″ H > With Doors
You will have the option to choose cabinet frame widths of 15″, 18″, 30″, 36″. Choose the width that divides your total length and requires the least filler panels. Also think about what you plan to store in this space. Will 15″ be to slim? Would you rather have four 18″ spaces or two 36″ ones?
Do you want Drawers or Doors?
The "wall cabinet" will automatically default to being doors. But don't fret, we can change that to a drawer.
To do this in the Ikea Planner:
- Select the "wall cabinet" you want to change. It will be highlighted with a yellow perimeter. The description of this cabinet will also show up on the far right menu.
- Far Right Menu: Customize> Door
- Under the "Style 1 Door" select "Change"
- Select the "1 Drawer" option
How do you want to build the frame?
Do you want your baseboard recessed or flush with the cabinets? Do you want the bench seat deeper than the 14 3/4″ frame + 1/2″ to 3/4″ door + top overhang? How high do you want the bench seat off the ground? How high does the frame need to be to allow for the toe kick material you are using? These details need worked out so you can size your base correctly. For my kitchen, I wanted the base of the cabinets to be flush with the fronts to mimic the look of furniture. I also wanted my overall bench seat depth to be greater than 16″ because it was surrounded by 24″ depth cabinets. So I pulled the cabinets out 8″ from the wall. This kept the bench slightly recessed to the cabinets on either side. The base of our bench seat is built from 2 x 3″ dimensional lumber.
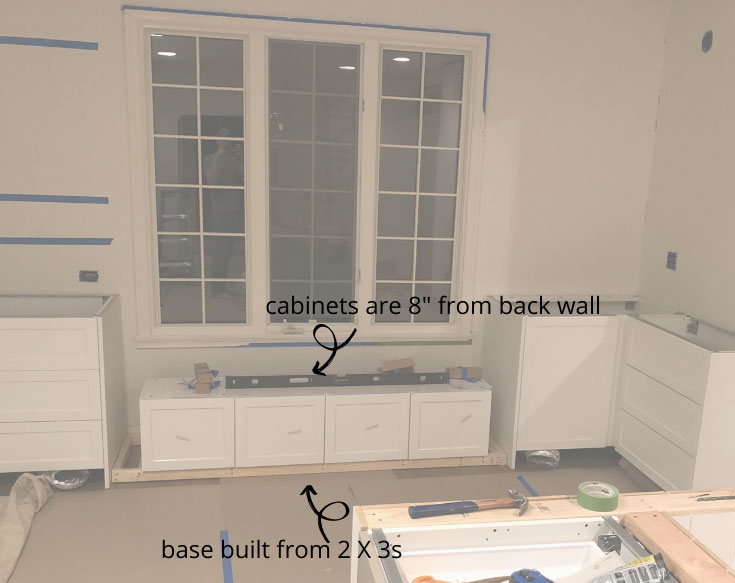
Build it in with Panels
Be sure to purchase panels to cover the sides of your bench if you are going to be exposed. You may also need filler to make up the extra distance around the cabinets. Reminder: Ikea cabinets come as a frame, door, panels, and interior components – each sold separately.
Add a top
You will want to add a top to your cabinets to create a seamless seat. Ikea offers a lot of thick veneer wood butcher block look a like products you may want to use. Because these are a veneer product, you will want to be cognizant of making cuts. Where these cuts are exposed, you will see the particle board insides of the product, which is not the look you want. They do provide two edging strips you can use to conceal the cut edges. My bench seat has a solid oak butcher block top, that was once sold by Ikea, but sadly they discontinued. A few other options for butcher block top are linked here!
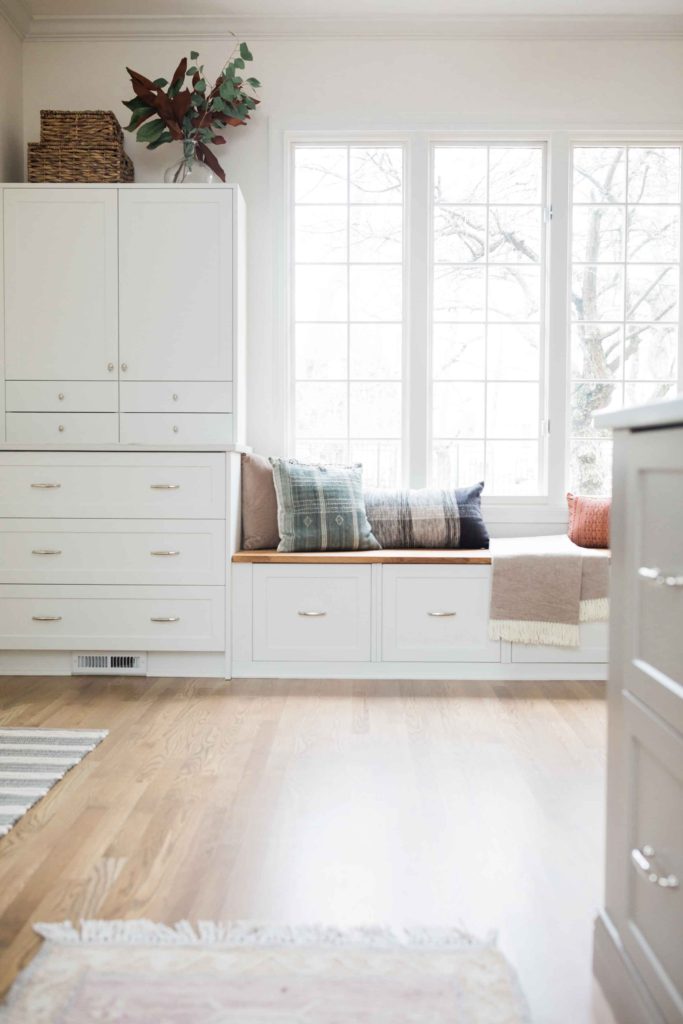
Here's to making the window bench seat as synonymous with relaxation as a hammock is.
If you want the video version of this How-to along with a video walk through of making these changes in the Ikea Home Planner, please check out my highlight titled "Ikea/SH Details" on my Instagram.
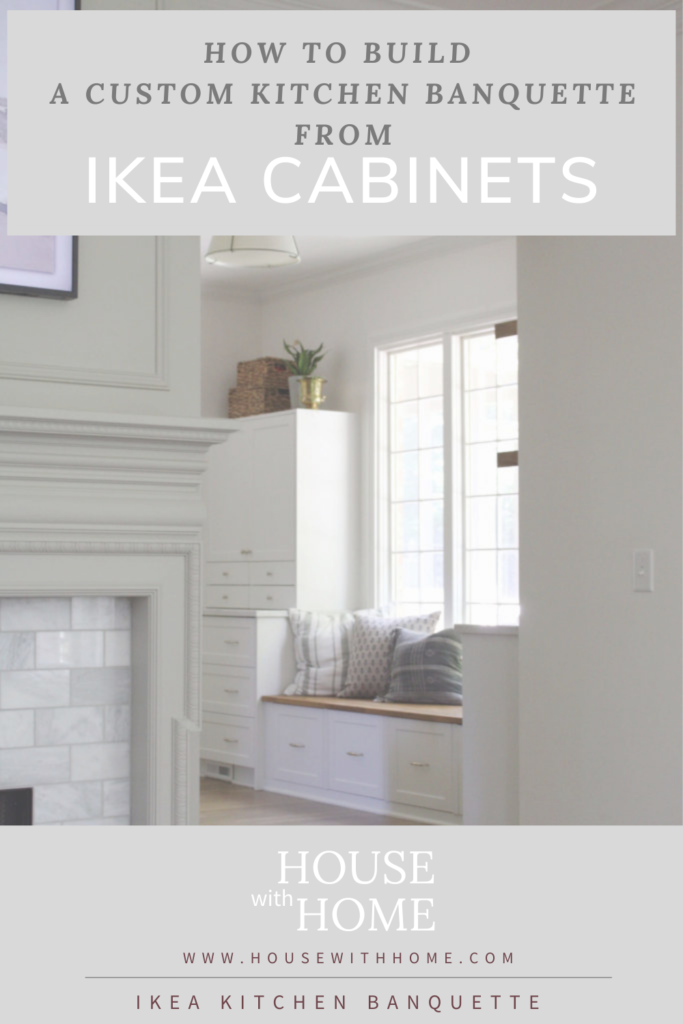
Bench at End of Cabinets in Kitchen
Source: https://housewithhome.com/how-to-build-a-bench-seat-from-ikea-cabinets/